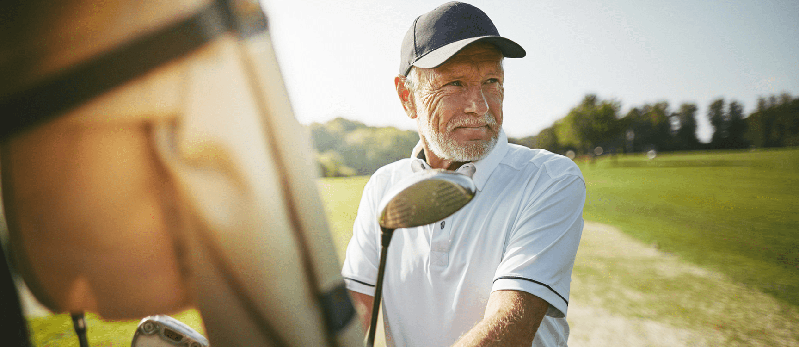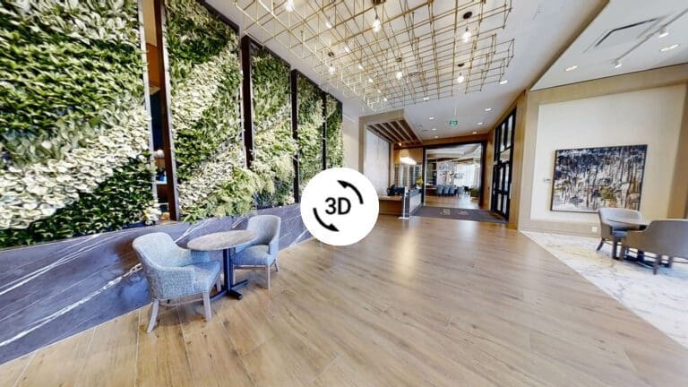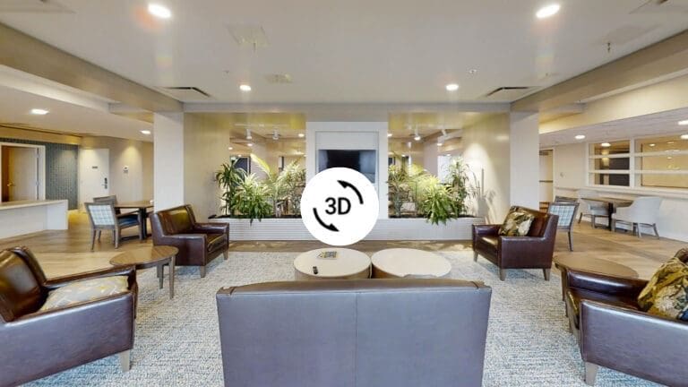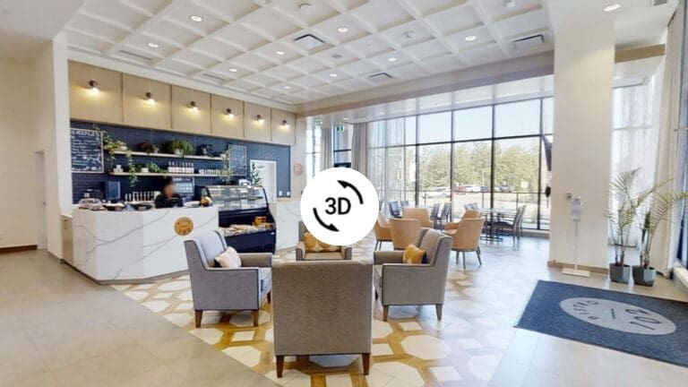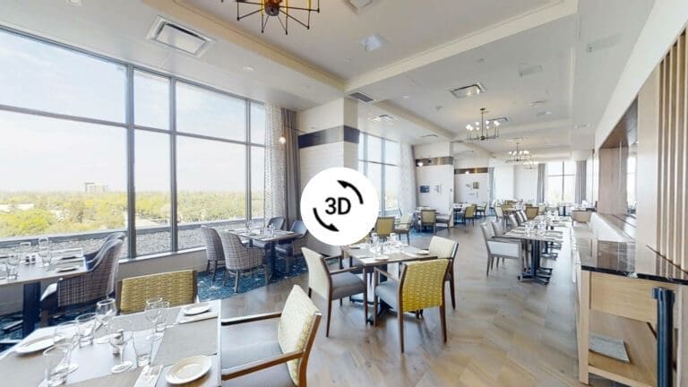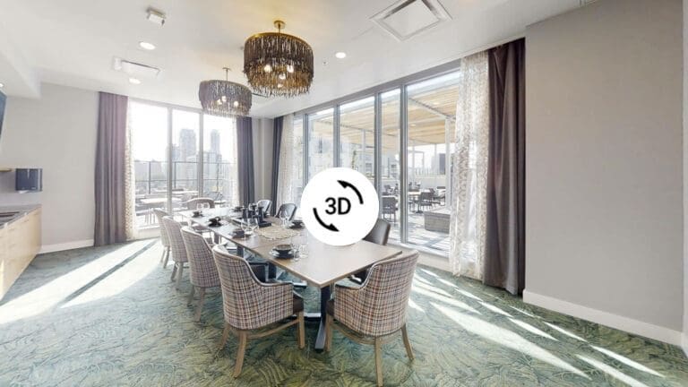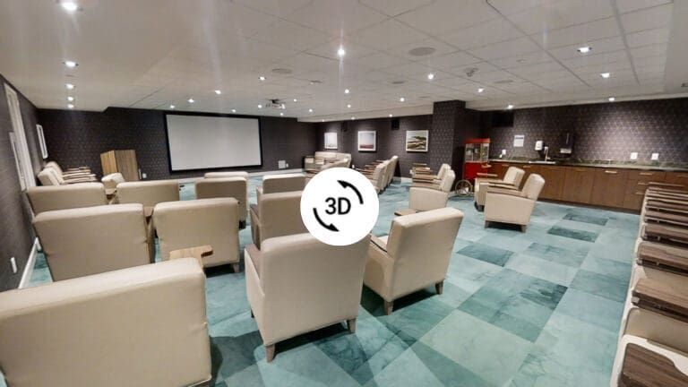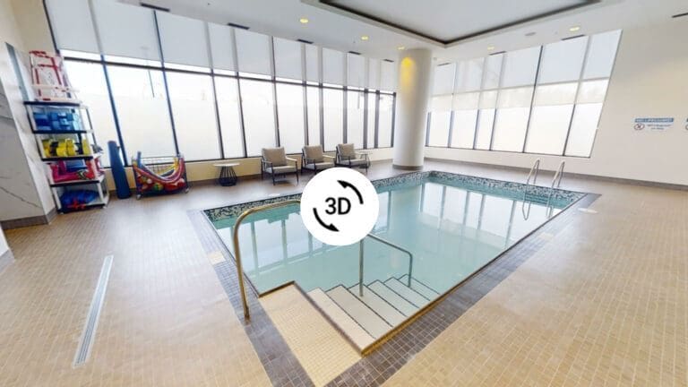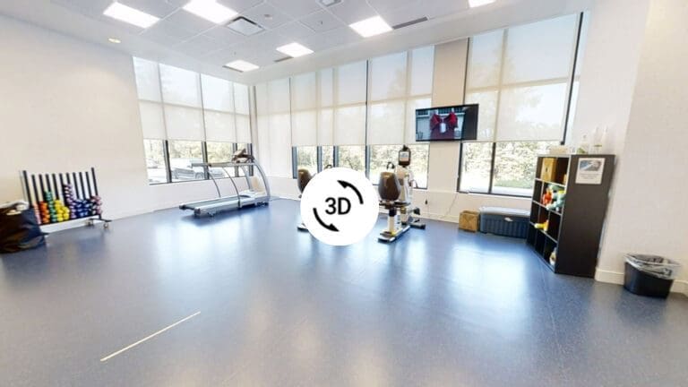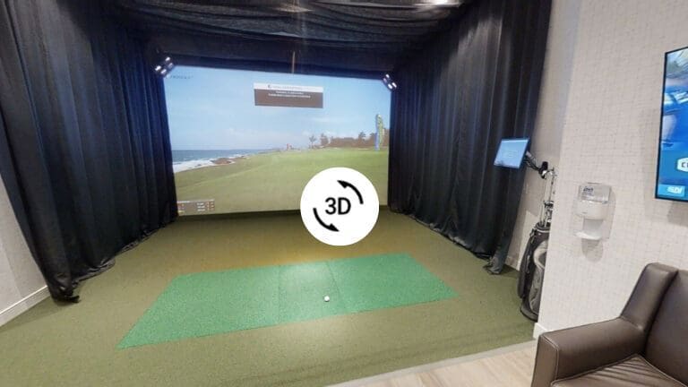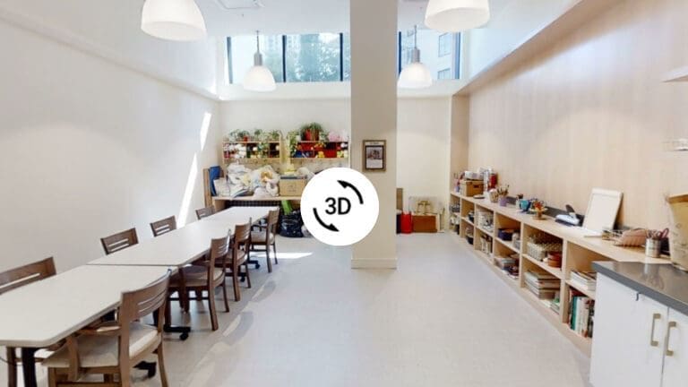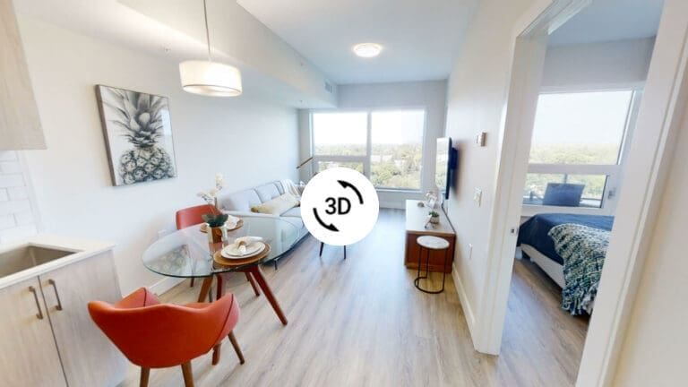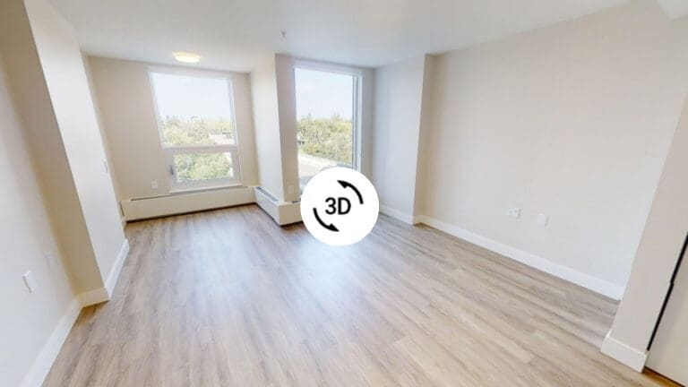LIVE THE RESORT LIFE
Cater to your indulgent side in your dream surroundings with a collection of tailor-made experiences that make every day a resort day.
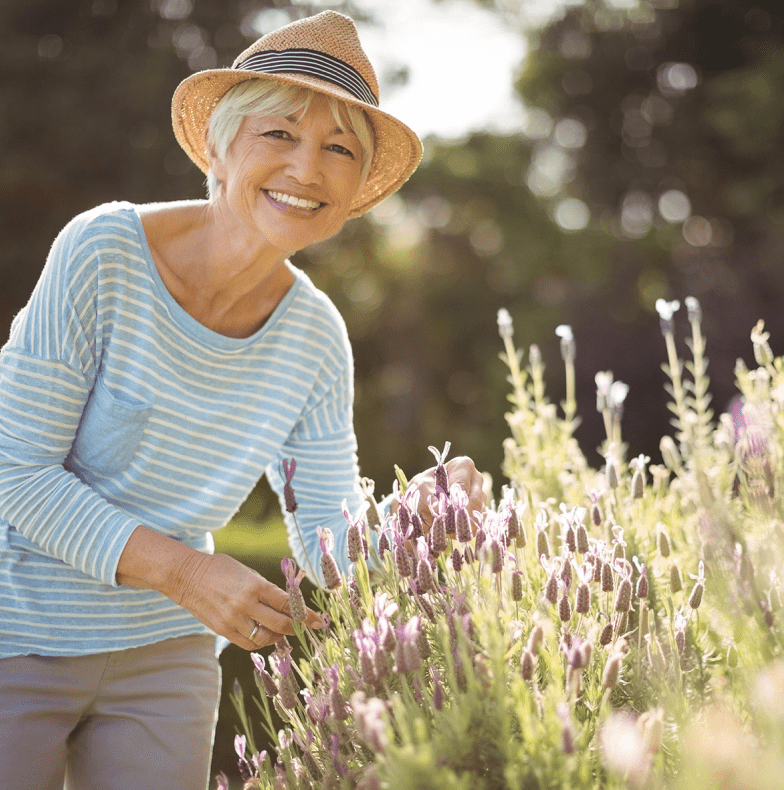


Aging Well
With Grace & Vitality
Glenora Park is a place to share stories and create new ones. Our active and vibrant community keeps our residents always on the go with unique offerings for accommodations are customized to each resident in the community like no other place.

residence
highlights
- Restaurant style dining venues
- Daily social programs
- Health and wellness support
- Personalized services
- Secure underground parking
- and more!
UNIQUE FLOOR PLANS
Accommodations designed for real life. Living space is a personal thing. Browse through the floor plans of our retirement suites to see which layout feels most comfortable to you.
Designed with couples in mind, it includes a living area and a second bedroom.
Bedroom 1: 14’0″ x 11’1″
Bedroom 2: 11’0″ x 10’3″
Bathroom 1: 5’10” x 8″
Bathroom 2: 8’8″ x 5’8″
Living area: 12’3″ x 11’5″
Kitchen: 8’9″ x 9’2″
Dining area: 7’8″ x 7’0″
Terrace: 10’4″ x 3’10”
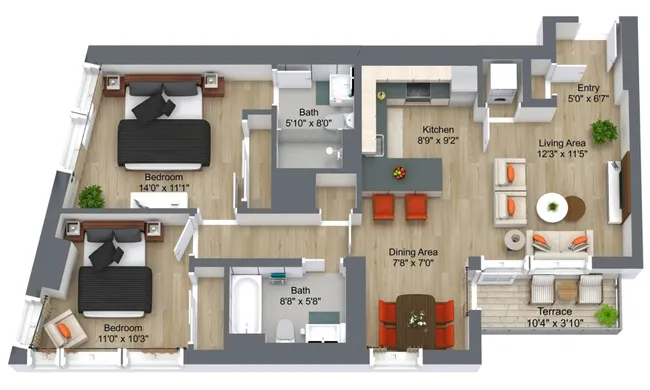
Designed with a single person or couple in mind and includes a living area and bathroom.
Bedroom: 12’7″ x 9’4″
Living Area: 12’5″ x 9’6″
Bathroom: 5’7″ x 10’1″
Kitchen: 9’6″ x 8’2″
Dining Area: 6’6″ x 8’5″
Terrace: 4’2″ x 9’4″
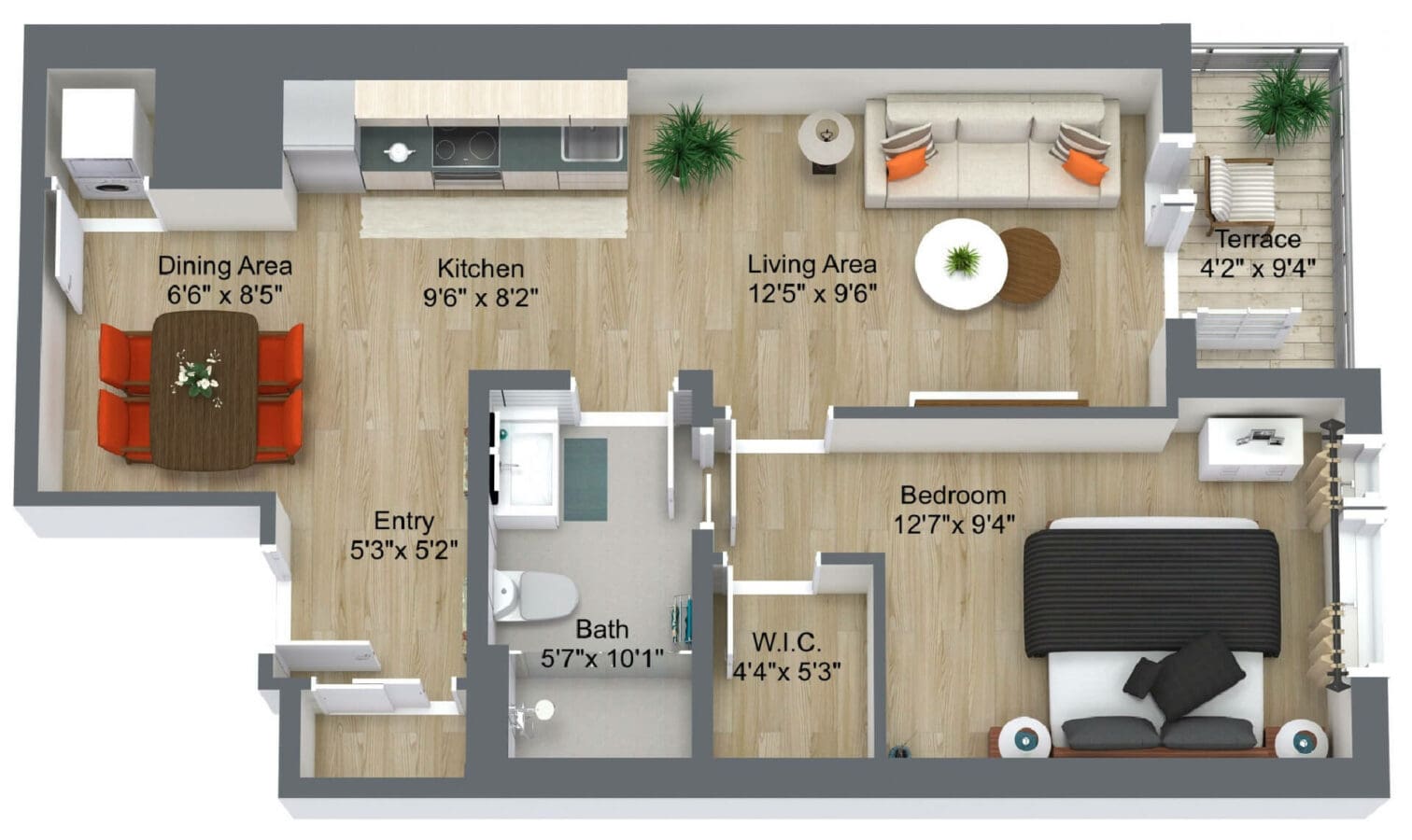
Designed with a single person or couple in mind and includes a living area and bathroom.
Bedroom: 9’7″ x 11’8″
Bathroom: 9’8″ x 5’5″
Storage: 9’4″ x 5’1″
Kitchen: 9’3″ x 9’6″
Living/Dining Area: 9’6″ x 15’8″
Terrace: 10’0″ x 4’2″
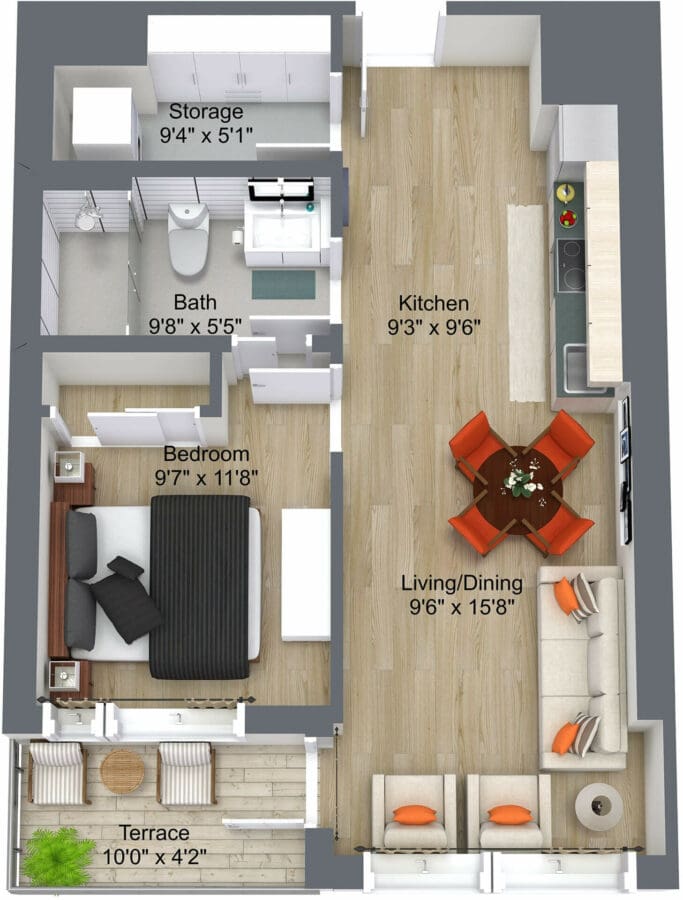
Suitable for a single person with a living area and a bathroom.
Living Area: 13’11” x 28’4″
Bathroom: 6’6″ x 11’9″
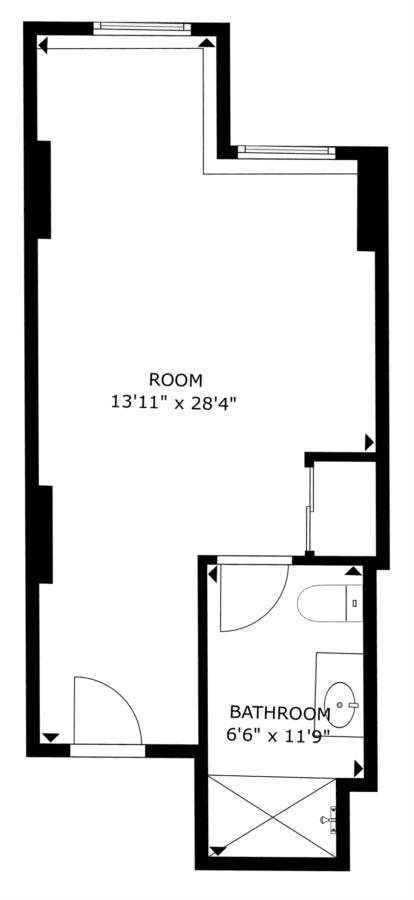
Meet Your Neighbour
Book your personalized tour
Explore everything we have to offer through your own in-person or virtual tour. Schedule yours today.
